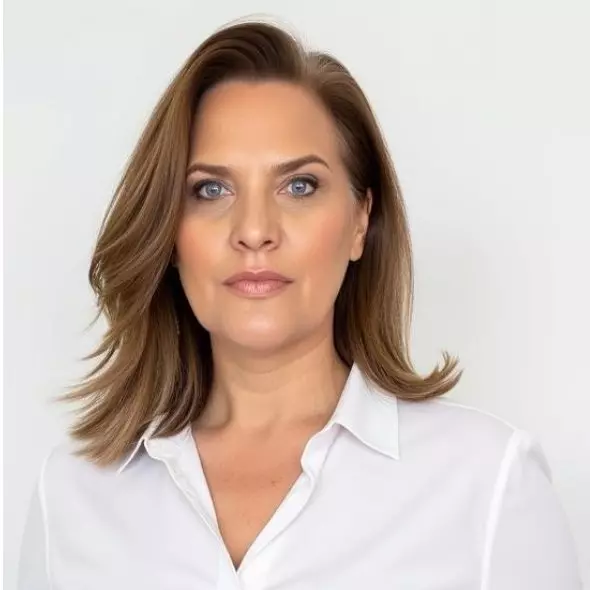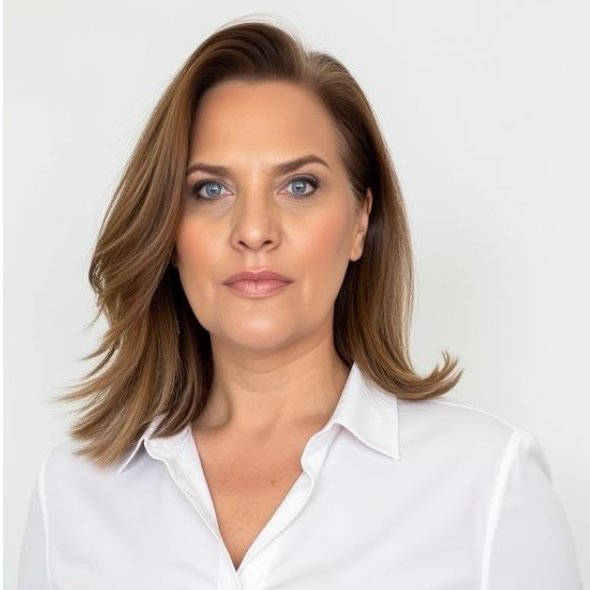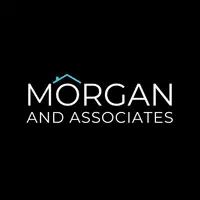For more information regarding the value of a property, please contact us for a free consultation.
78790 Tamarisk Flower DR Palm Desert, CA 92211
Want to know what your home might be worth? Contact us for a FREE valuation!

Our team is ready to help you sell your home for the highest possible price ASAP
Key Details
Sold Price $512,500
Property Type Single Family Home
Sub Type Single Family Residence
Listing Status Sold
Purchase Type For Sale
Square Footage 2,640 sqft
Price per Sqft $194
Subdivision Sun City
MLS Listing ID 219042883
Sold Date 07/29/20
Bedrooms 2
Full Baths 2
Half Baths 1
HOA Fees $316/mo
HOA Y/N Yes
Year Built 1999
Lot Size 6,969 Sqft
Acres 0.16
Property Sub-Type Single Family Residence
Property Description
Sun City Palm Desert- St. Tropez. Located between the Mountain View and Sunset View Clubhouses this greatroom estate model home has the ''wow'' factor. The north facing rear yard has a pebbletec pool & spa w/cascading spillover, builtin BBQ, raised planters & peekaboo mountain views. An updated paint scheme, leaded glass doors & gated courtyard provide curb appeal. Inside, you enter into a greatroom w/12ft ceilings, corner fireplace & seated wet bar w/fridge. A spacious den/office is off the greatroom w/builtin desk & shelving. Shutters are on most windows. The kitchen features a long breakfast bar, corian counters, upgraded stainless LG appliances, cabinets w/pullout shelves & single basin sink. The master suite has a door to the pool deck & a large walkin closet w/builtin storage. The master bathroom has dual sinks, a stall shower & oversized tub. A shower/tub is in bathroom of the spacious guest suite. Bathroom surfaces are cultured marble. A pedestal sink is in the powder room. The laundry room has a utility sink & builtin storage. The 2+ golf cart garage has an epoxy floor. The home is equipped with recirculating hotwater.
Location
State CA
County Riverside
Area 307 - Palm Desert Ne
Interior
Heating Central
Cooling Central Air
Fireplaces Number 1
Fireplaces Type Gas Log
Furnishings Unfurnished
Fireplace true
Exterior
Parking Features true
Garage Spaces 3.0
Fence Block
Pool In Ground, Private, Pebble
View Y/N false
Private Pool Yes
Building
Lot Description Close to Clubhouse
Story 1
Entry Level One
Sewer In, Connected and Paid
Level or Stories One
Others
Senior Community Yes
Acceptable Financing Cash, Cash to New Loan
Listing Terms Cash, Cash to New Loan
Special Listing Condition Standard
Read Less
GET MORE INFORMATION





