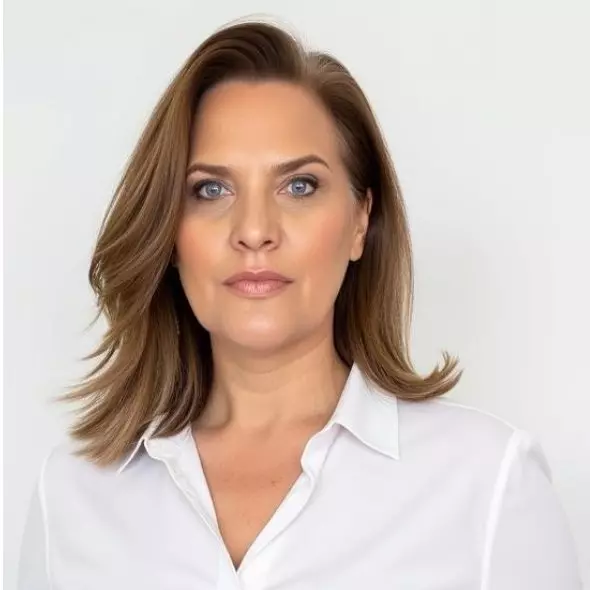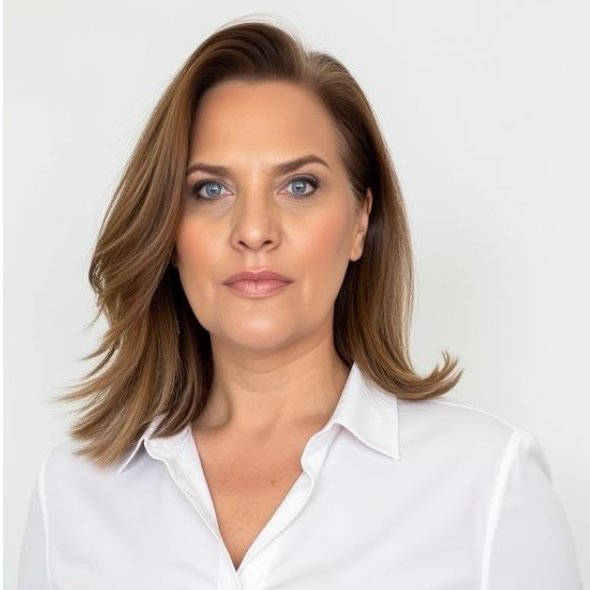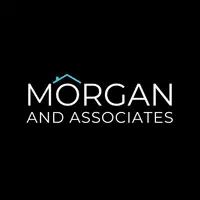For more information regarding the value of a property, please contact us for a free consultation.
78731 Platinum DR Palm Desert, CA 92211
Want to know what your home might be worth? Contact us for a FREE valuation!

Our team is ready to help you sell your home for the highest possible price ASAP
Key Details
Sold Price $317,000
Property Type Single Family Home
Sub Type Single Family Residence
Listing Status Sold
Purchase Type For Sale
Square Footage 1,858 sqft
Price per Sqft $170
Subdivision Sun City
MLS Listing ID 219032040
Sold Date 07/27/20
Style Traditional
Bedrooms 2
Full Baths 2
HOA Fees $304/mo
HOA Y/N Yes
Year Built 1998
Lot Size 6,094 Sqft
Acres 0.14
Property Sub-Type Single Family Residence
Property Description
Welcome home to Sun City Palm Desert. This beautiful Great Room Montego floor plan shows pride of ownership and has been meticulously maintained. Desirable south facing backyard with 1858 sf of living space. 2 bedrooms, 2 full baths, plus den or convertible bedroom. Kitchen has breakfast room eating area and separate dining area. Covered patio to enjoy evening dinners or morning coffee outdoors. Laundry room & 2-car attached garage. This pride of ownership home is occupied by the original owners who made substantial upgrades that include the following: plantation shutters, custom lighting & lighted fans, beveled mirror wall; custom tile w/ entry medallion & custom carpet borders; white kitchen cabinets w/ pullout shelves, brushed nickel pulls & a desk; tiled traffic areas, plus carpeted bedrooms & living area; laundry cabinets; exterior has landscape lighting, desert landscaping w/ citrus trees, extended rear yard patio & large Sedona rock waterfall, gated front courtyard w/patio, & concrete side-yard walkway; garage has insulated garage door, storage cabinets & work area. Furnishings available outside of escrow.
Location
State CA
County Riverside
Area 307 - Palm Desert Ne
Interior
Heating Central, Natural Gas
Cooling Air Conditioning, Ceiling Fan(s), Central Air
Furnishings Unfurnished
Fireplace false
Exterior
Parking Features true
Garage Spaces 2.0
Fence Block
Pool Community, In Ground
Utilities Available Cable Available
View Y/N true
View Mountain(s)
Private Pool Yes
Building
Lot Description Back Yard, Landscaped
Story 1
Entry Level One
Sewer In, Connected and Paid
Architectural Style Traditional
Level or Stories One
Others
HOA Fee Include Cable TV,Clubhouse,Trash
Senior Community Yes
Acceptable Financing Cash, Cash to New Loan
Listing Terms Cash, Cash to New Loan
Special Listing Condition Standard
Read Less
GET MORE INFORMATION





