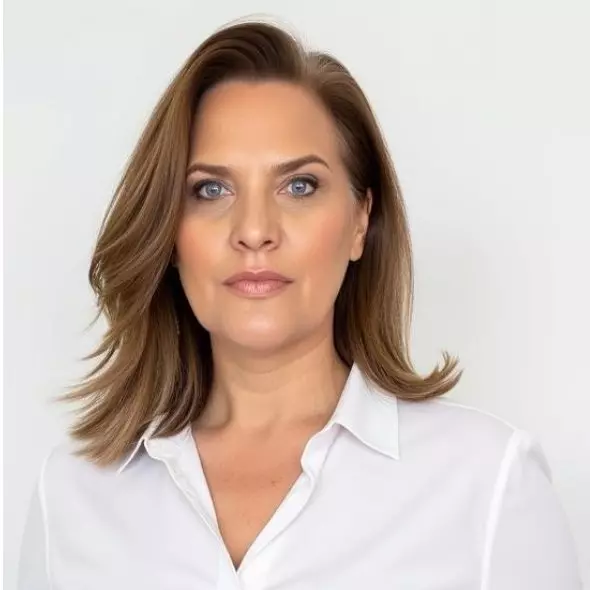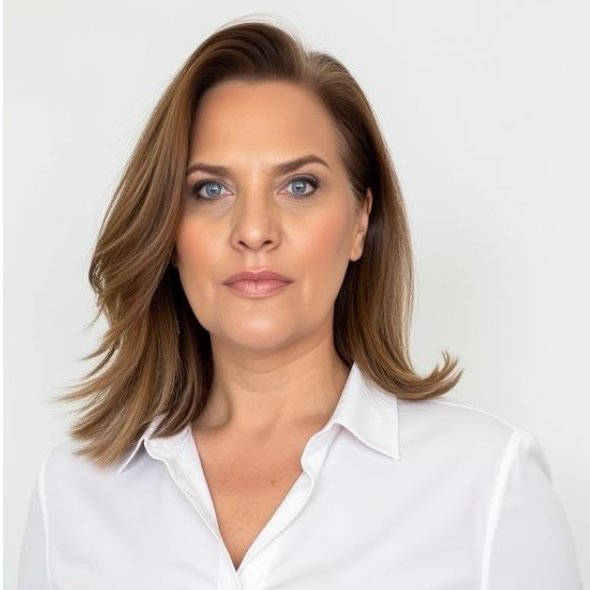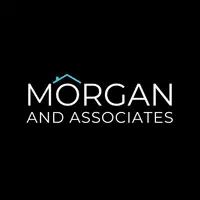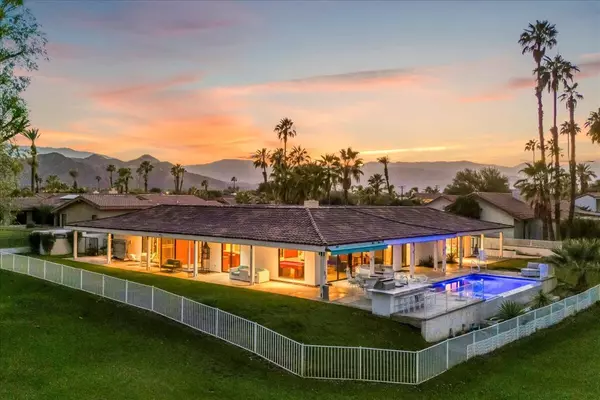79100 Barwick PL Bermuda Dunes, CA 92203

Open House
Sat Oct 25, 1:00pm - 3:30pm
UPDATED:
Key Details
Property Type Single Family Home
Sub Type Single Family Residence
Listing Status Active
Purchase Type For Sale
Square Footage 3,324 sqft
Price per Sqft $300
Subdivision Bdcc Country
MLS Listing ID 219137220
Style Contemporary,Mid Century
Bedrooms 3
Full Baths 3
HOA Fees $224/mo
HOA Y/N Yes
Year Built 1979
Lot Size 0.310 Acres
Property Sub-Type Single Family Residence
Property Description
Location
State CA
County Riverside
Area 312 - Bermuda Dunes
Interior
Heating Central, Fireplace(s), Forced Air, Heat Pump, Hot Water, Zoned, Natural Gas
Cooling Air Conditioning, Ceiling Fan(s), Central Air, Dual, Gas, Heat Pump, Zoned
Fireplaces Number 1
Fireplaces Type See Through
Furnishings Unfurnished
Fireplace true
Exterior
Parking Features true
Garage Spaces 3.0
Fence Fenced, Stucco Wall, Wrought Iron
Pool Heated, In Ground, Infinity, Private, Salt Water, Pebble
Utilities Available Cable TV, Water Connected, Natural Gas Connected, Electricity Connected
View Y/N true
View Golf Course, Mountain(s), Panoramic, Pool
Private Pool Yes
Building
Lot Description Premium Lot, Back Yard, Front Yard, Landscaped, Level, Flag Lot, Irregular Lot, Private, Cul-De-Sac, On Golf Course
Story 1
Entry Level Ground Level, No Unit Above
Sewer Septic Tank
Architectural Style Contemporary, Mid Century
Level or Stories Ground Level, No Unit Above
Schools
Elementary Schools James Monroe
Middle Schools Colonel Mitchell
High Schools Palm Desert
School District Desert Sands Unified
Others
HOA Fee Include Cable TV,Security
Senior Community No
Acceptable Financing Cash, Cash to New Loan, Conventional, VA Loan
Listing Terms Cash, Cash to New Loan, Conventional, VA Loan
Special Listing Condition Standard
GET MORE INFORMATION





