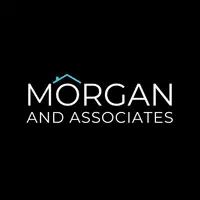74358 Millennia WAY Palm Desert, CA 92211
UPDATED:
Key Details
Property Type Single Family Home
Sub Type Single Family Residence
Listing Status Active
Purchase Type For Sale
Square Footage 1,652 sqft
Price per Sqft $350
Subdivision Genesis
MLS Listing ID 219134727
Style Craftsman
Bedrooms 2
Full Baths 2
HOA Fees $320/mo
HOA Y/N Yes
Year Built 2020
Lot Size 4,356 Sqft
Property Sub-Type Single Family Residence
Property Description
bonus room/potential 3rd bedroom? Look no further than 74358 Millenia Way!
Picturesquely nestled in the gated, master plan community of Genesis, this stunning 1,650+ sqft home affords a leisurely lifestyle with a plethora of resort-style amenities. Fabulously upgraded for a welcoming aesthetic, the residence charms with Craftsman-inspired architecture, striking Mexican fan palms, and beautifully enhanced landscaping.
Experience elevated living with an entertainment friendly interior. Boasting an open floor-plan and gorgeous furnishings, there is an abundance of space for relaxation and hosting guests. Even the open concept gourmet kitchen has a breakfast bar island for additional seating.
For alfresco feasts, enjoy the possibilities of the private enclosed backyard, which has an expansive covered patio and a greenspace. Venture to the community pool for fun-in-the-sun and friendly conversation, or pop over to either dog park for pup-playtime!
After a long day, unwind in the primary bedroom with the luxuries of a walk-in closet and spa-
like en suite featuring a zero-entry shower. One extra bedroom dazzles with a Murphy bed, while
the bonus room is perfect for an in home gym, game room or can easily be converted to a third bedroom.
In addition to countless upgrades, the home is conveniently situated minutes from I-10 for quick commutes and easy shopping.
Come see today, and get the exclusive advantages of being the newest resident of Genesis.
Location
State CA
County Riverside
Area 322 - Palm Desert North
Interior
Heating Central
Cooling Central Air
Furnishings Furnished
Fireplace false
Exterior
Parking Features true
Garage Spaces 2.0
Fence Brick
Pool Heated, Community, Safety Fence, In Ground
View Y/N false
Private Pool Yes
Building
Lot Description Landscaped, Corner Lot
Story 1
Entry Level Ground,One
Sewer In, Connected and Paid
Architectural Style Craftsman
Level or Stories Ground, One
Others
HOA Fee Include Building & Grounds,Cable TV,Clubhouse
Senior Community No
Acceptable Financing Cash, Cash to New Loan, Conventional, Fannie Mae, FHA
Listing Terms Cash, Cash to New Loan, Conventional, Fannie Mae, FHA
Special Listing Condition Standard
Virtual Tour https://youtu.be/b-HjeYu1el0




